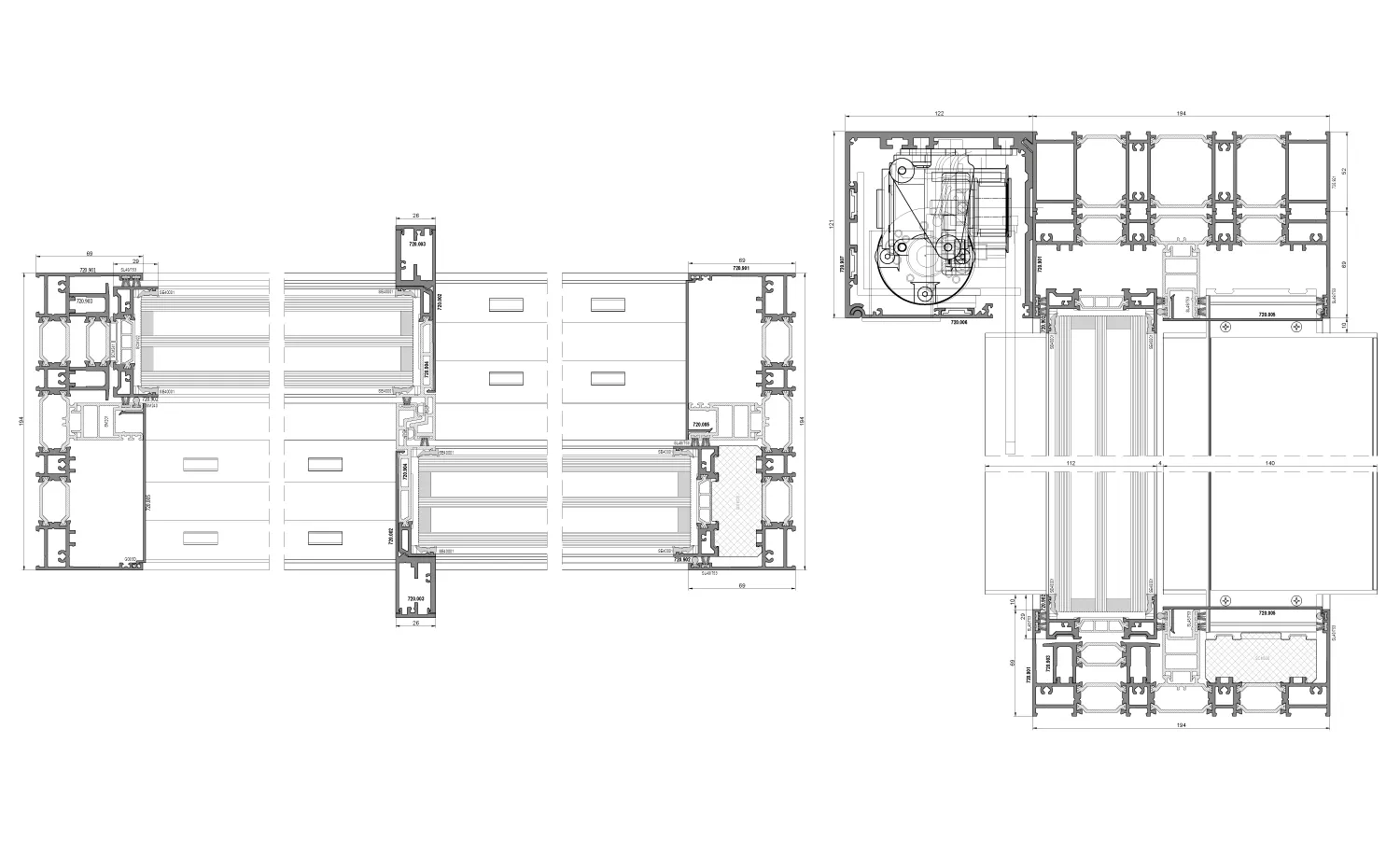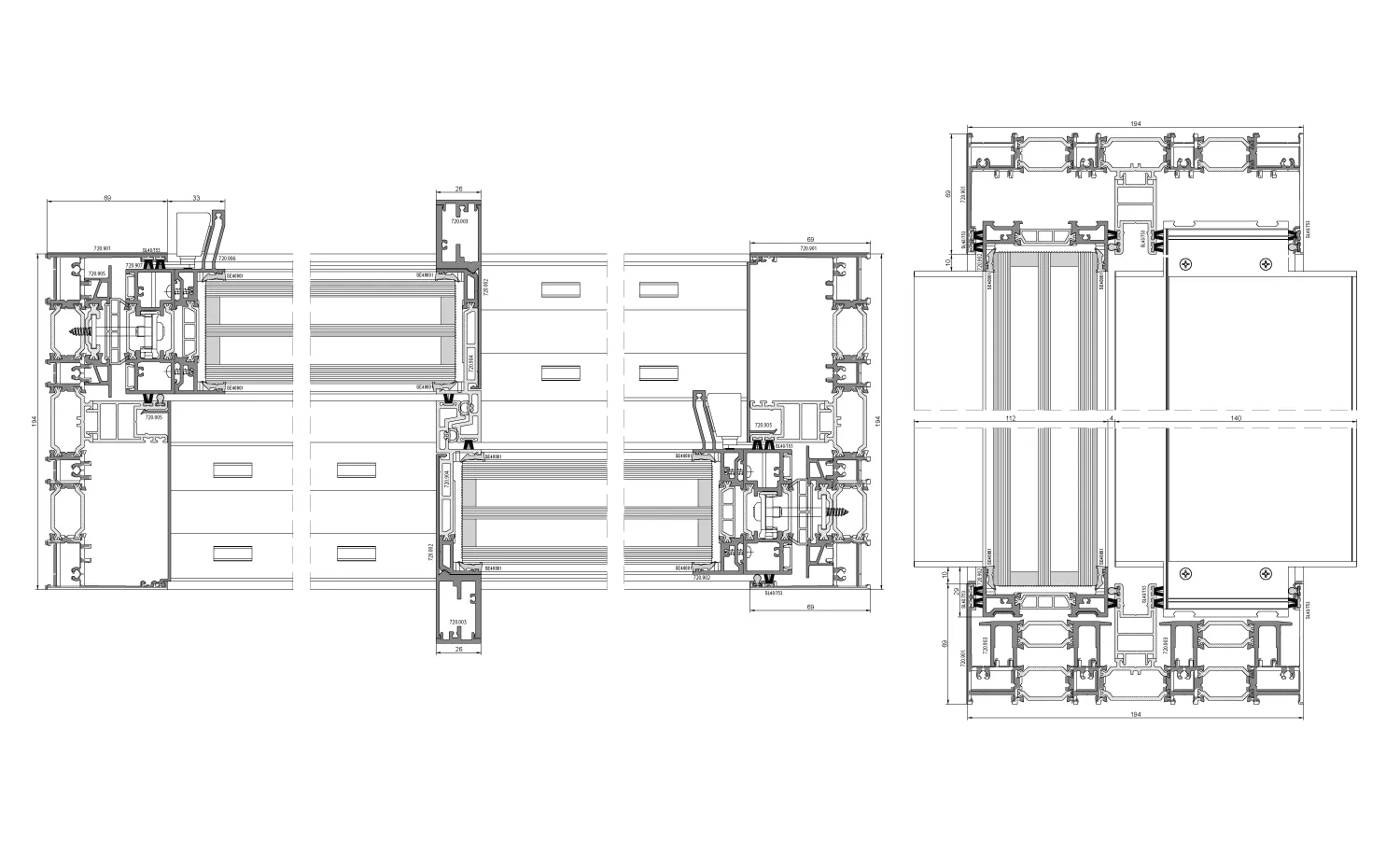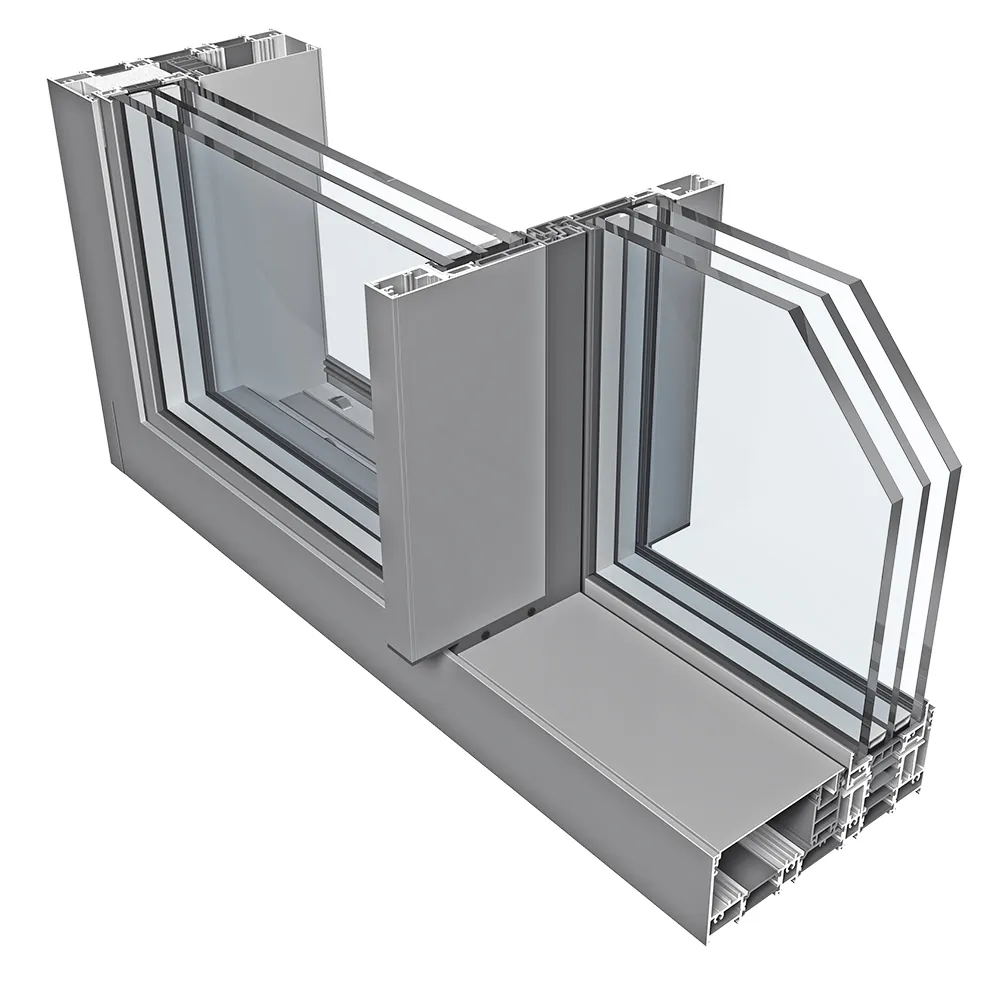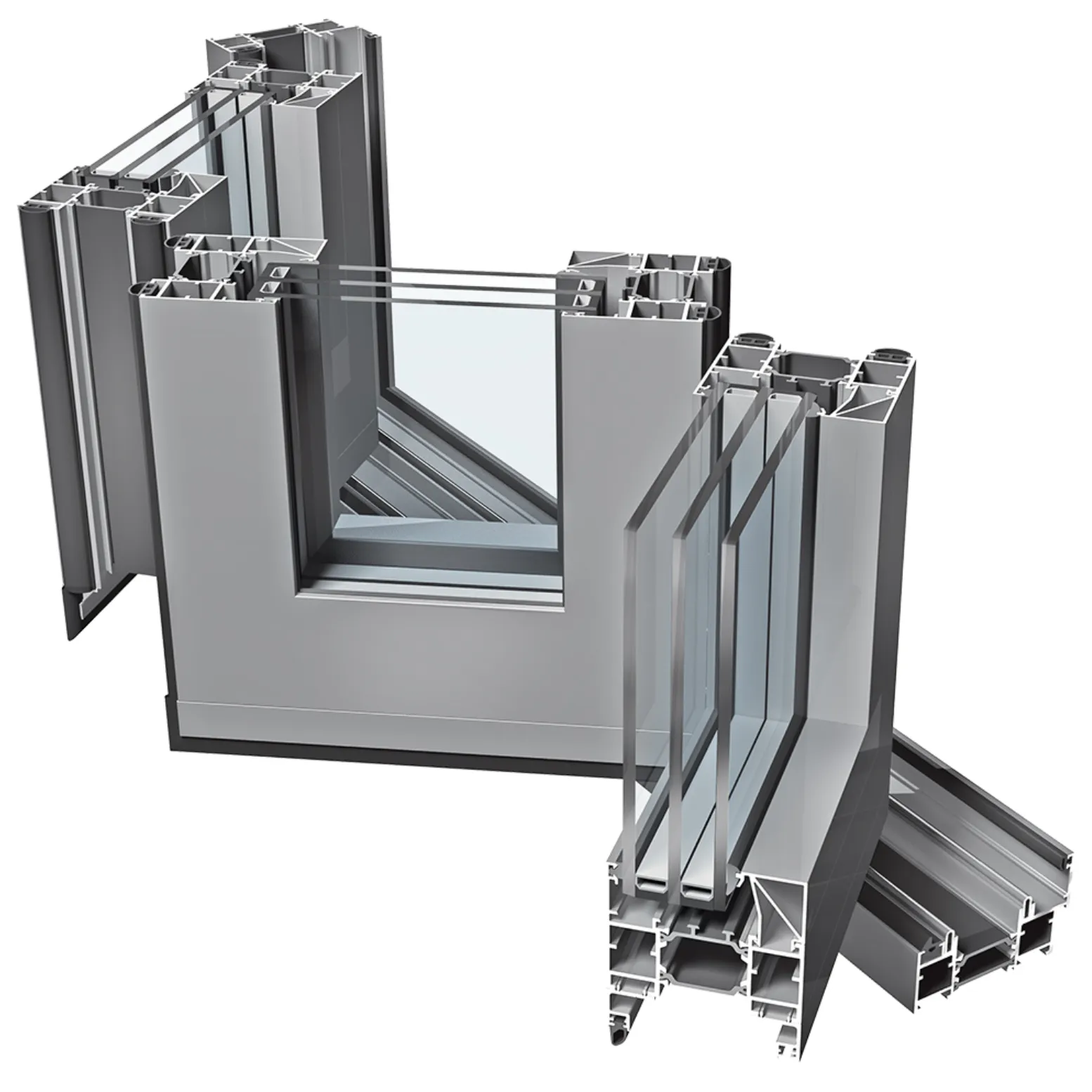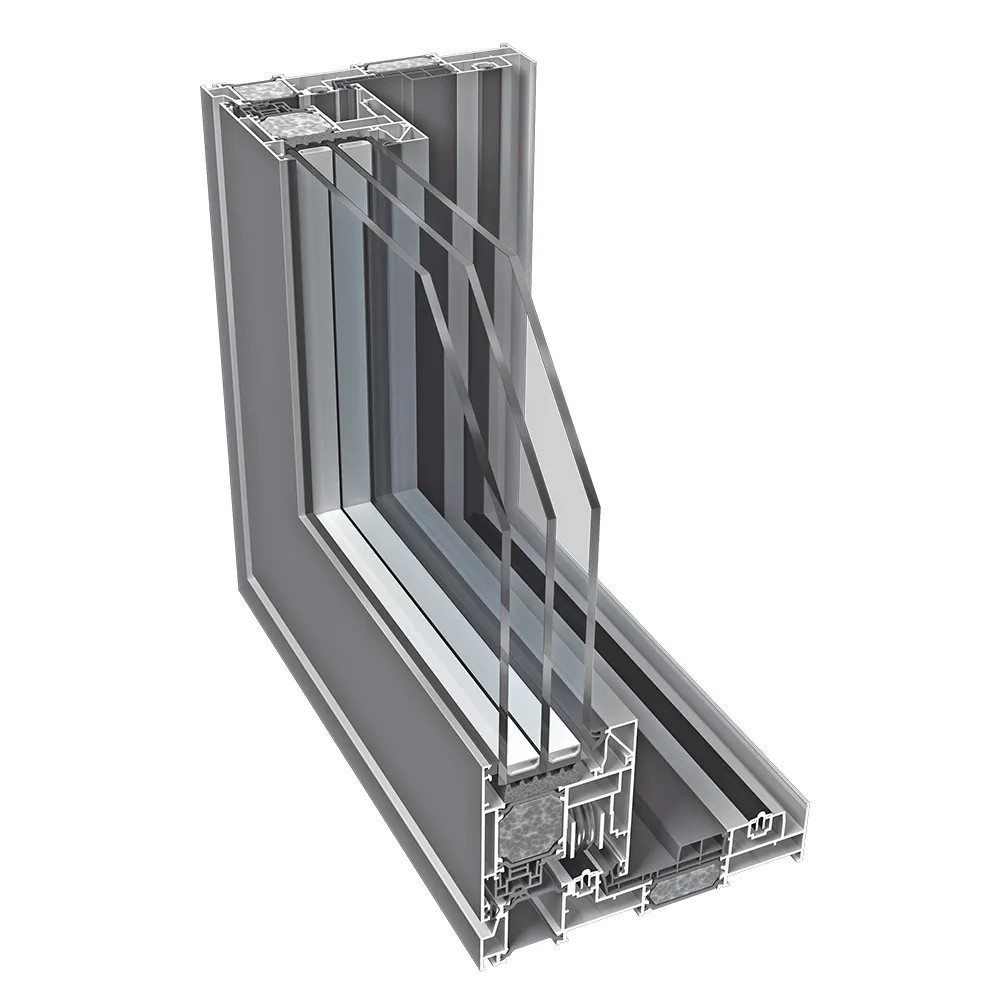PROCURAL SL2000 greatvision
Codul produsului : uqmn-20240919113126333988
 Livrare și instalare în toată Moldova
Livrare și instalare în toată Moldova 50 de ani durata de viață a profilului
50 de ani durata de viață a profilului 20 de ani de experiență în domeniul producerii
20 de ani de experiență în domeniul producerii Calitate și standarte de producție germane
Calitate și standarte de producție germaneCaracteristici
Brand PROCURAL
Țara de fabricație Germania
Descriere
A sliding door system designed for the construction of very large dimension joinery. Only the narrow mullions are visible. Allows maximum sunilight access.
- no-threshold passage from the home to the patio
- maximum sunlight access
- minimalist design - very narrow, 26 mm wide central mullion
- unlimited width of entire structure
- 3 rows of thermal breaks ensure exceptional thermal insulation
- automatic drives available
- multipoint locks available
- vertical profiles - flush with the frame profiles
- horizontal profiles - visible width is 10.0 mm
- Aluminium profilesEN AW-6060 in acc. with EN 573-3, T66 temper in acc. with EN 515 and fulfilling the requirements of EN 12020-1
- GasketsEPDM synthetic rubber in acc. with EN 12365-1 and TPE in acc. with DIN 16941R3
- Frame depth194 mm
- Sash depth72 mm
- Maximum sash dimensionsW 4000 mm or H 4000 mm
- Maximum sash weightmanual: 500 kg, with drive: 700 kg
- Fillingtriple glazing, thickness: 56 - 60 mm
- Air permeabilityclass 4
- Watertightnessclass up to E900
- Resistance to wind loadclass C2/B3
- Thermal insulationUf from 1,96 W/m2K, Uw = 0,89 W/m2K ( eference construction dimensions: L 2400 x H 2400 mm, Ug = 0,5 W/m2K, triple glazing).
- Surface finish methodsPE powder coating in acc. with Qualicoat requirements, wide selection of RAL colours; natural and colour anodising in acc. with Qualanod requirements; wood effect coating – surface finish fulfilling high anti-corrosion requirements
- Approvals and quality certificatestype testing in acc. with EN 14351-1 + A2

